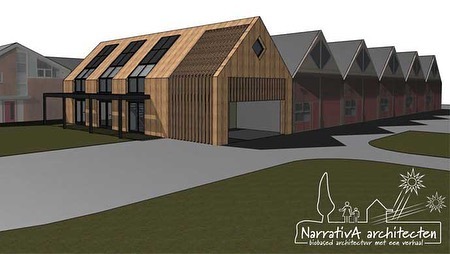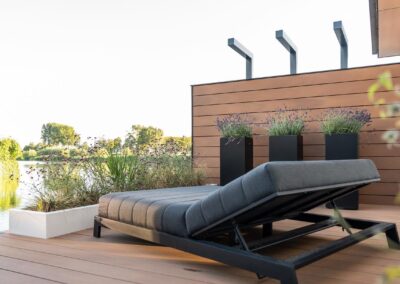At Awood we regularly see interesting construction projects, but once in a while we see a unique project that we like to give some extra attention. NarrativA architects has developed such a project. Here you can see an artist’s impression of this special new project that will soon be realized in Haarlem. The design is integrated with the adjacent halls, so that it not only stands out, but also belongs in the environment.
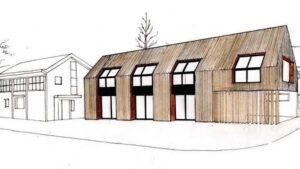
This was not only beautiful in design, it was also a requirement of the municipality. In order to be allowed to build a house on this location, the new object has to fit in with the environment. This was important for the client, given that this is a beautiful and familiar place where his contracting company used to be. The house will have the same shape as the adjacent halls, a rectangle with a saddle roof. Of course, the house will be much narrower so that it is clear that this is a house and not a factory hall. This is where Awood will contribute.
The roof and facade are covered with Moso Bamboo 20×64 mm slats, which are fixed 70 mm from each other on the Clickwood system. The electrically adjustable folding shutters are covered with Moso Bamboo 20×45 mm slats. By laying the narrower slats of the folding shutters in the same 70 mm pattern, the interstices are wider and a semi-open cladding is created as sun protection.
Both the material and the width give the house a modern line pattern and extra green value. In addition, the Clickwood system provides an invisible attachment that will maintain the uniform appearance of the building. Because the Clickwood system also provides optimal ventilation and drainage, fungi and algae have much less chance to establish themselves. This keeps the material beautiful and maintains its uniform appearance.
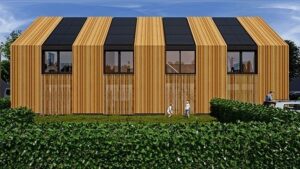
The architect has hidden the details – including the gutters – behind the facade, to achieve the modern look. The line and stripe pattern is further accentuated by the strips with a combination of glass and solar panels. Inside, the strips are also visible through wooden trusses, which will mostly remain in sight.
Because the house has a lot of glass, passive solar energy will be used. In order to prevent overheating in the summer and thus keep out the sun, electrically adjustable sun protection and blackout screens are used. Due to the combination of 3 layers of wood fibers, this house is also well insulated.
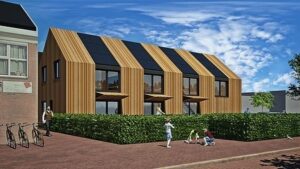
The client, who is the contractor himself, is very satisfied with the design and with NarrativA.
“NarrativA stands head and shoulders above other biobased architects. Knowledgeable, extremely socially skilled. What Shai designs really stands out. Shai’s involvement is enormous, I have had different experiences as a contractor before. Everything has been neatly prepared and chewed out by Shai from NarrativA architects. The plans are detailed, the reckoning for the technology is good.”
Click here if you want to see more.


